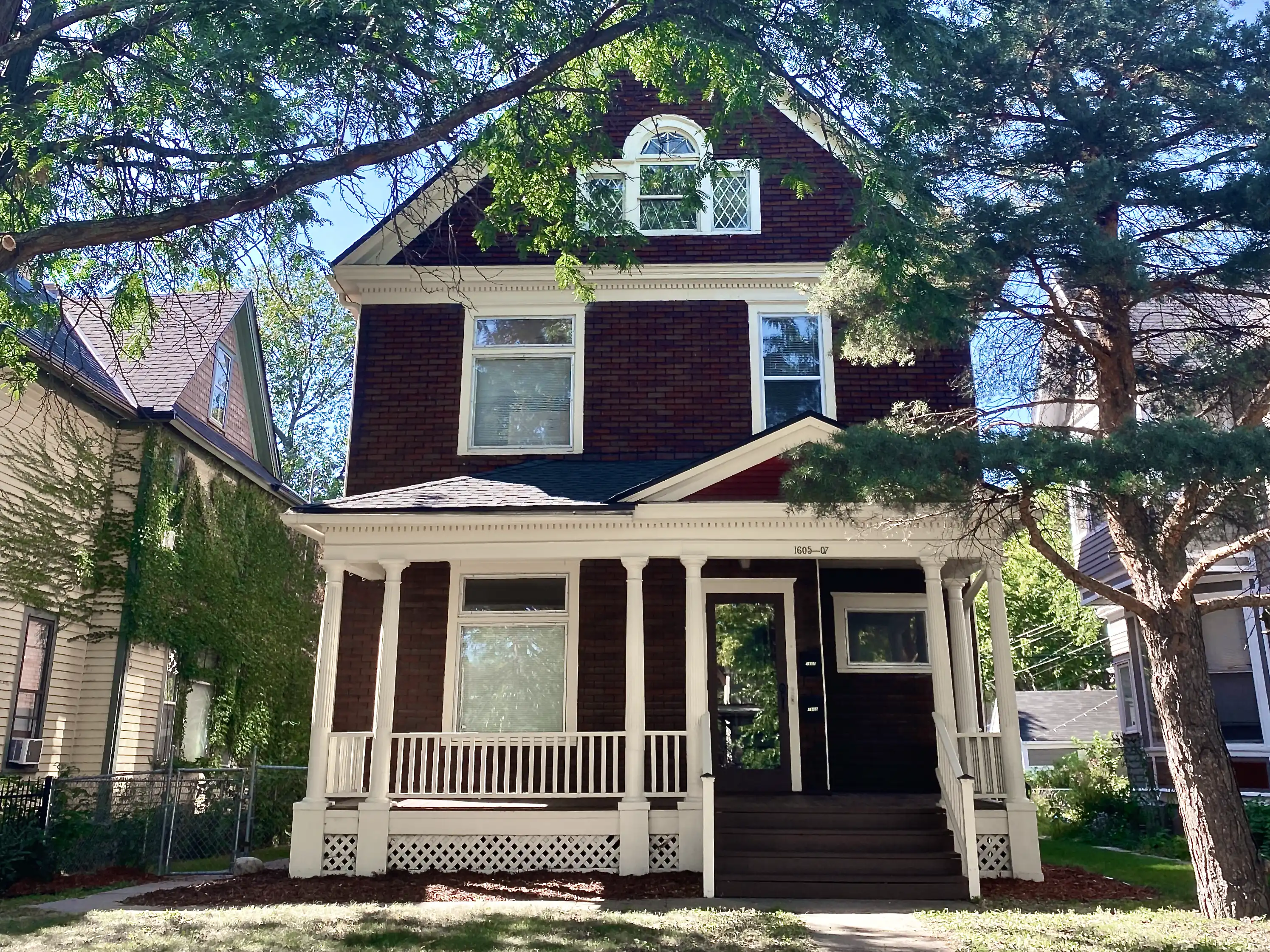

This distinctive property has two spacious residences that each have two bedrooms with walk-in closets, over 9-foot ceilings, expansive south-facing windows, and an elegant bathroom with granite-topped vanities and matte black or brushed nickel faucets and fixtures.
Original woodwork, crown molding, and solid wood pocket-doors give the residences historic charm.
The modern kitchens have bright white cabinets, black granite countertops, stainless steel appliances, and abundant natural light from south-facing windows.
The entire third level, a loft with a separate entrance and over 12-foot vaulted ceilings, can be used as a work-from-home office, as an artist’s studio, or for fitness & wellness equipment.
The spacious basement, which also has a separate entrance, provides space for a workshop or storage.
Three expansive decks, a fenced private backyard, and a fire pit patio with pavers make outdoor living and entertaining enjoyable and effortless.
Private parking includes a two-car garage with automatic door opener and a newly coated parking pad.
The entire property was completely renovated (in 2024) with new finishes and fixtures including refinished solid hardwood floors, lux carpeting, solid granite countertops, fresh wall paint, on trend cabinet pulls and paint, and modern faucets and shower fixtures.
Two brand new furnaces installed in February 2025 (not in photos).
Modern appliances including refrigerators, dishwashers, stoves, a clothes washer, and a clothes dryer were also installed in the kitchens and laundry room as part of the complete renovation.
Structural and system upgrades including a new roof (in 2023) and central air conditioning (in 2024) give peace of mind and enhanced comfort.
The highly desirable Old Highland neighborhood offers the best of both lifestyles in Minneapolis because it is located close to lively events and restaurants and it is also located close to parks, paths, and other outdoor activities including golf, biking, and cross country skiing.
LOCATION
- 5 minute drive to the North Loop for restaurants and events.
- 5 minute drive to the golf course, hiking trails, recreational biking at Wirth Park.
- Quick, traffic-free, one-and-a-half mile commute to work downtown Minneapolis.
- Convenient access to highways 55, 94, 35W, and 100.
- One block walking distance to public transit bus routes (at Emerson Avenue North & 16th Avenue North) for commuting.
- On-street protected bikeways within one block (on Emerson Avenue North) connect to 10 miles of on-street protected bikeways, 90 miles of on-street bike lanes, and 101 miles of off-street bikeways and trails.
$425,000
For an owner and occupant of the home, it offers a rare opportunity to live in an exceptional residence while additionally generating rental income. Don’t miss out on this unmatched opportunity!
For a property investor, it’s a turn-key investment opportunity projected to generate significant rental income and a competitive annual return.
Inquire for estimated income based on projected rents and historical expenses.
The total finished interior is 3,662 square feet and the total partially finished interior is 1,128 square feet for a total interior square footage of 4,790.
The total finished square footage of the upper residence is 1,184 and the total finished square footage of the lower residence is 1,015.
The loft is over 1,200 square feet with dimensions of 23' 6” by 51'.
The workshop is almost 800 square feet with dimensions of 25' 10" by 25' plus 13' by 11'.
The basement also has a 12' by 8' laundry room, 12' by 6' storage space, and a 6' by 4' closet.
The decks provide a total of almost 600 square feet of outdoor living space with dimensions of 7' 9" by 23' 8", 9' 9" by 20' 6", and 9' 9" by 20' 6".
The garage, parking pad, and driveway provide over 1,190 square feet of off-street private parking space.
Call or text (612) 405-9407 or email 1605and1607dupont@gmail.com to schedule a tour or request more information.
1605and1607dupont@gmail.com
(612) 405-9407